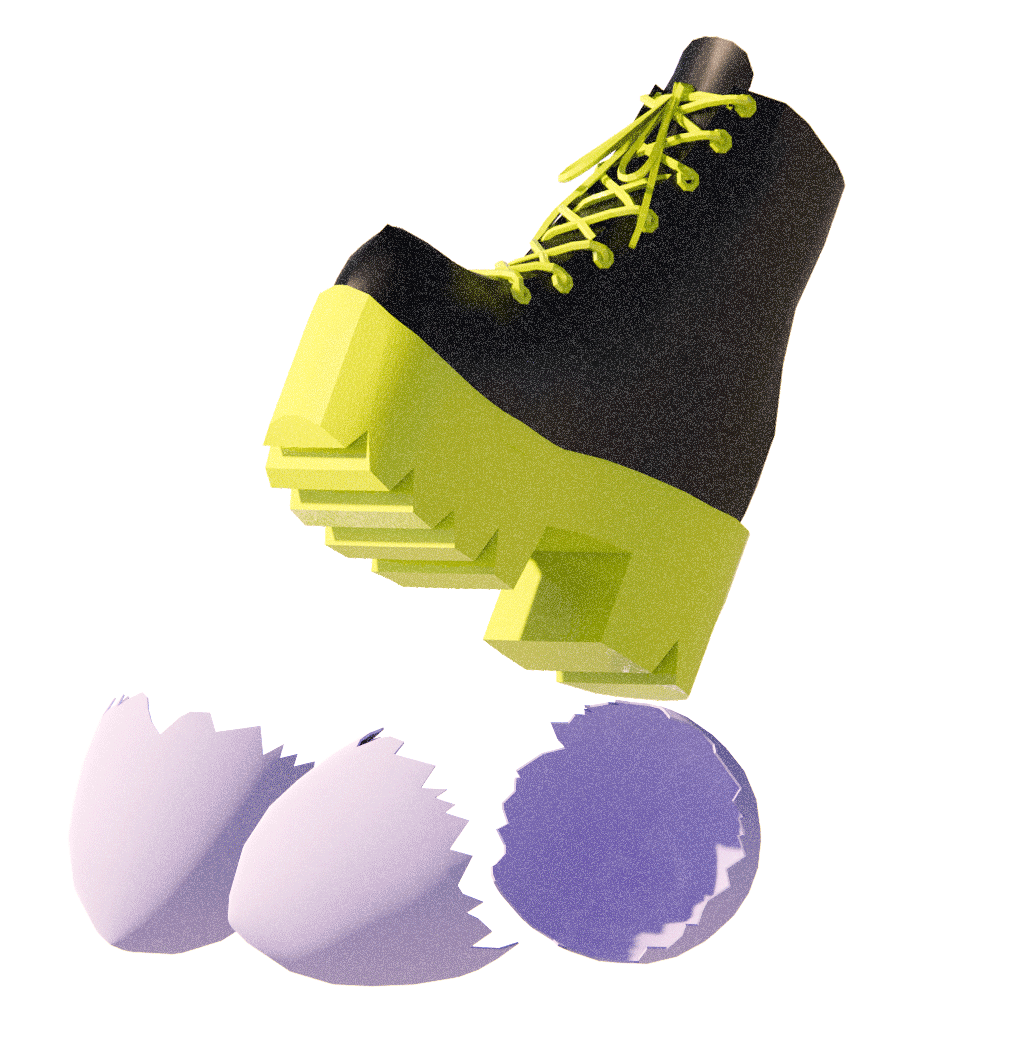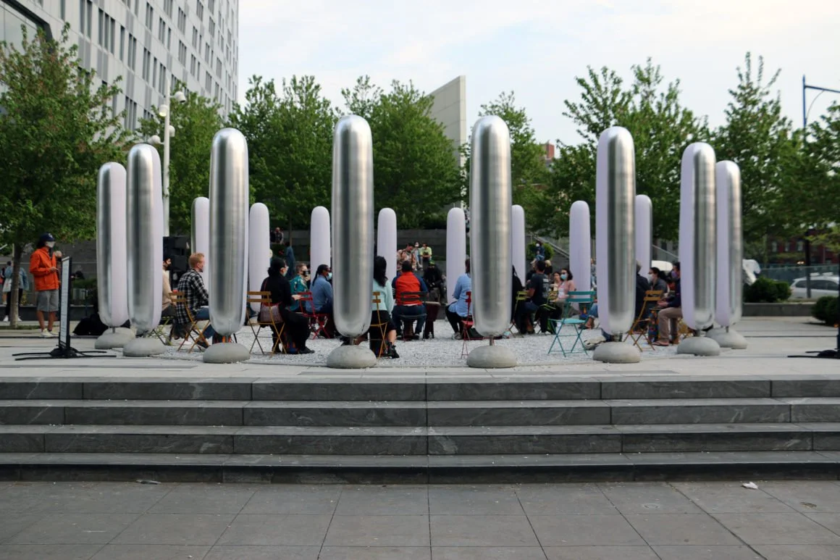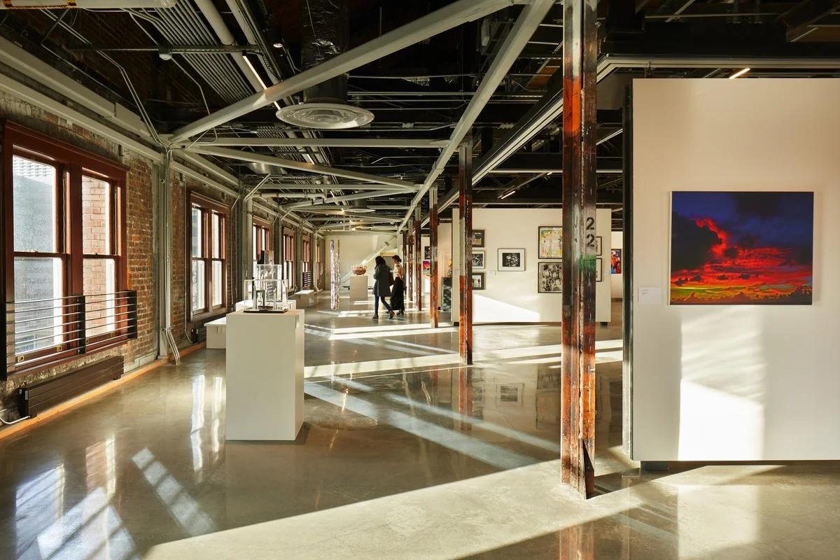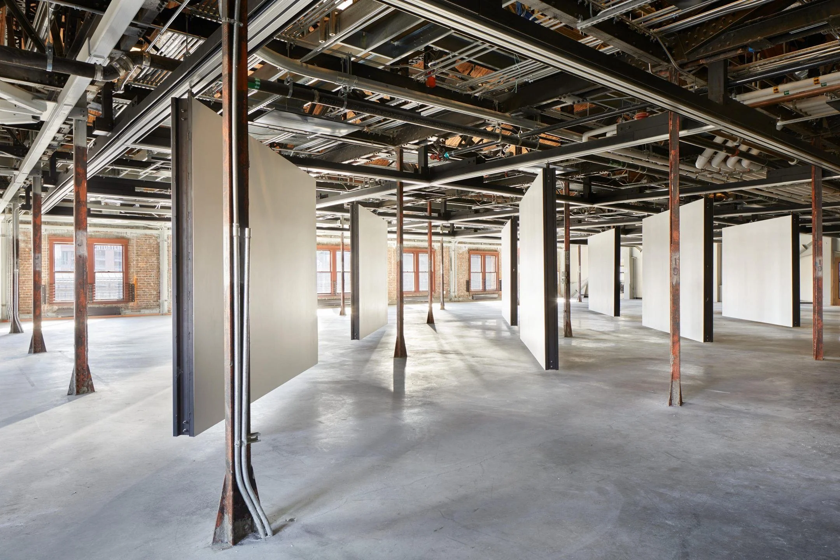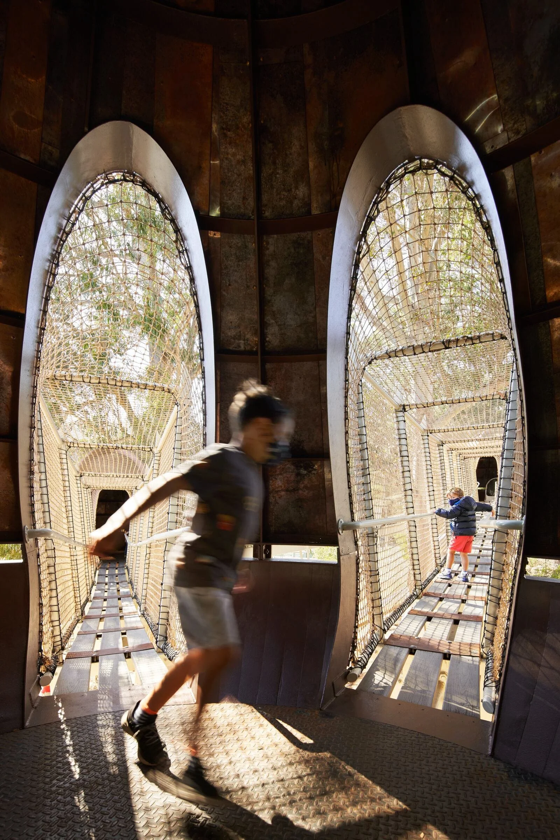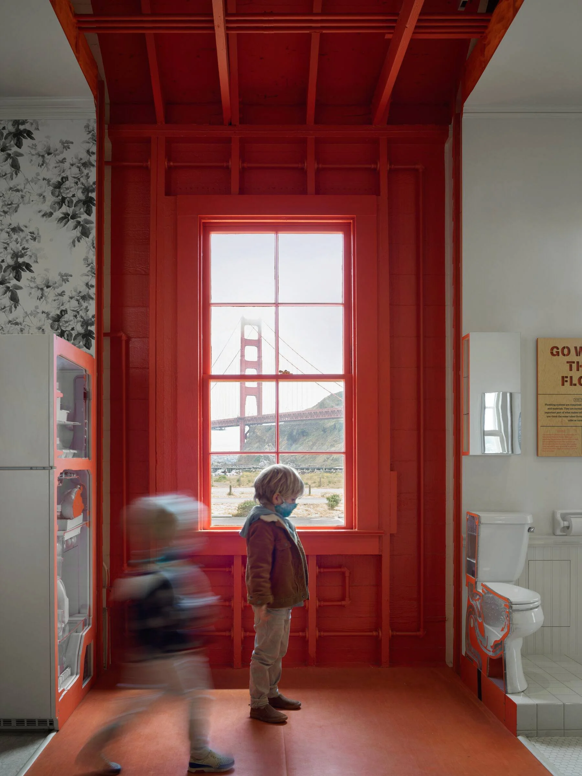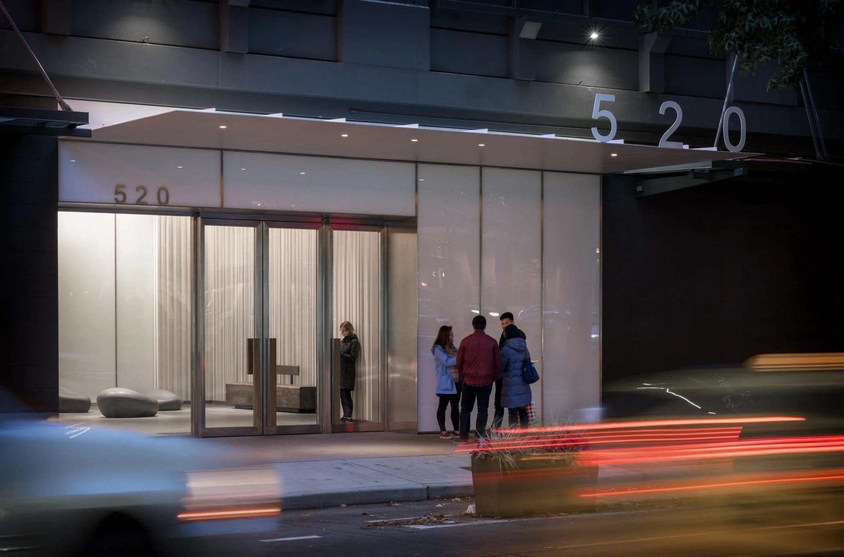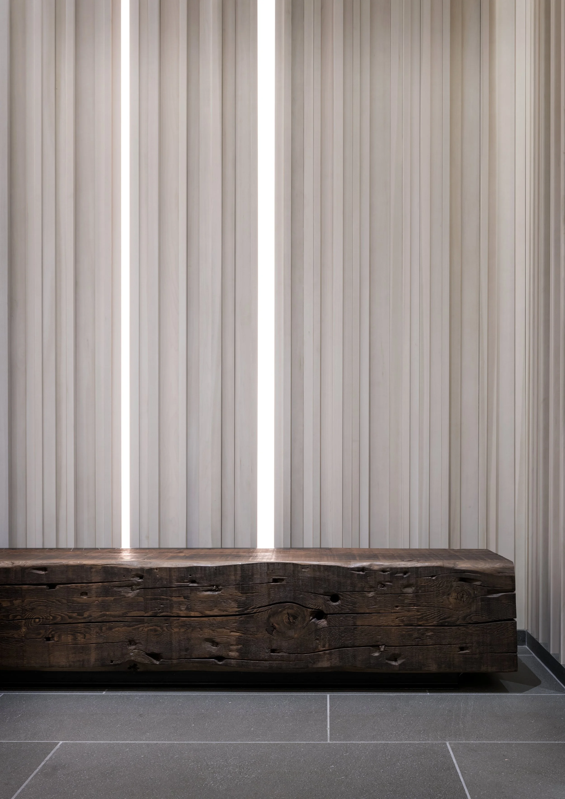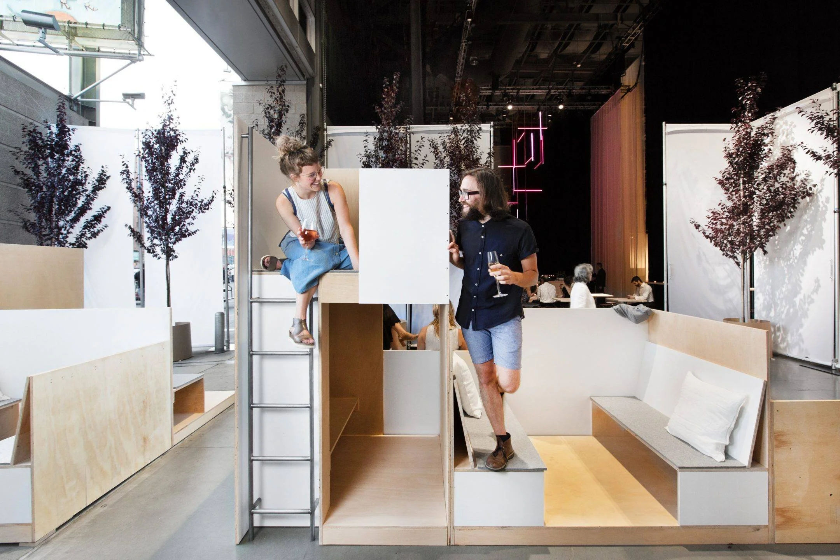Breathing Pavilion
Role: Architectural Designer
I worked with artist Ekene Ijeoma in late 2020 to design an accesible place for collective healing in the context of the COVID-19 pandemic and rampant systemic racism. I drafted, 3D modeled, and rendered iterations of the pavilion from initial concept through design development. The installation was positioned on a corner in downtown Brooklyn where protesters gathered to march in support of the Black Lives Matter movement during the summer of 2020.
Photo: Kris Graves
Photo: Kris Graves
Photo: Kris Graves
Melanie Charles performs at Breathing Pavilion. Photo: Argenis Apolinario
Melanie Charles performs at Breathing Pavilion. Photo: Argenis Apolinario
Lakecia Benjamin performs at Breathing Pavilion. Photo: Scott Kelly
Drum circle led by Mr. Fitz of the Brooklyn Music School. Photo: Alisha Kim Levin.
ARTS at King Street Station
Role: Project Architect
In 2016 the Seattle Office of Arts & Culture (ARTS) commissioned Olson Kundig to create flexible office and gallery space on the third floor of historic King Street Station. Along with my team, we engaged dozens of artists throughout a 6 month participatory design process to best meet the needs of the local arts community.
Working with the fixed column grid of the existing train station, we developed kinetic gallery walls alongside engineer Phil Turner to enable artists to reconfigure the space as needed for exhibitions, performances, and community events.
The construction of the third floor met rigorous sustainability and historic preservation requirements alike - it is the first City of Seattle funded project to be designed to LEEDv4 Gold certification.
Photo: Benjamin Benschneider
Photo: Benjamin Benschneider
Photo: Benjamin Benschneider
Photo: Benjamin Benschneider
Suspended from a custom-designed elevated track inspired by the railroad tracks serving the station below, a set of eight movable walls with integrated lighting support a wide range of spatial configurations.
Series of kinetic gallery walls that enable the community and artists to reconfigure the displays for changing exhibitions and events.
Bay Area Discovery Museum
Role: Exhibit Designer
The Bay Area Discovery Museum, located at the base of the Golden Gate Bridge in Sausalito, CA, is currently undergoing a campus-wide renovation. Working collaboratively with local preservation experts, our team maintained the architectural integrity of the historic site (originally an army fort) while transforming the visitor experience to meet the needs of BADM’s growing visitorship.
I served as an exhibit designer on this project for over a year, working closely with Phil Turner, Olson Kundig’s kinetics expert, to design custom playground equipment around the physics concept of six simple machines as a means to use gross motor development as a learning and team building opportunity. Each of the 5 new permanent exhibits and the 2.5 acre outdoor learning environment are meant to build creative problem solving skills in children to transform the way they learn. Pictured here is a new exhibit called “How Things Work” that teaches children systems thinking by depicting common household items in section.
Photo by Matthew Millman
Photo by Matthew Millman
Photo by Matthew Millman
Photo by Matthew Millman
Photo by Matthew Millman
Photo by Matthew Millman
Photo by Matthew Millman
Photo by Matthew Millman
Photo by Matthew Millman
520 Pike
Role: Project Architect
520 Pike Street is a 29-story office tower in Seattle’s downtown business district which houses over 1000 workplace tenants. From 2016-2018 I served as the project architect alongside principals Kirsten Murray and Jerry Garcia of Olson Kundig to design and execute a podium re-clad and lobby redesign.
After painting the tower a dark charcoal tone to modernize the original 1980 design, we created a light and bright punctuation with the lobby redesign. Using bleached poplar strips for wall cladding and salvaged local timber beams for the desk and benches recalls Pacific Northwest forests and provides a moment of respite for the tower’s tenants.
Thundercloud
Role: Architectural Designer
Olson Kundig was selected to design the Windermere VIP lounge at the second annual Seattle Art Fair which took place at the CenturyLink Field Event Center from August 4-7, 2016. This was a quick turnaround project in which myself and three others designed and built interactive, adaptable furniture and lighting design in just under 4 weeks. Translucent screens provided guests a chance to gather, reflect, and recharge without feeling entirely separated from the event, while also filtering natural light for the main gallery.
Photo: Rafael Soldi
Photo: Rafael Soldi
Photo: Rafael Soldi
